Learn
Ground Plans
In the previous lesson, you learned about ground plans a bird's eye view of the set in relation to the stage . This is the first step that takes the idea out of the designer's head and onto a piece of paper. Although each designer has his or her own way of approaching the design process, there are certain elements that all designers agree upon.
Now we're going to learn how to make one!
K.A.V.E.S.
Ground plans use symbols to indicate the staging and the set. It has a few key items, and you can remember them all using the acronym KAVES.
- K - A Key
- A - Audience and Arrows
- V - Viability
- E - Entrances and Exits
- S - Symbols, Scale, and Staging
Outline
Begin by drawing a basic outline of your stage and indicating where the audience is positioned in relation to the stage.
Then, add arrows to show the direction the audience is looking (towards the stage).
Here's an outline for a proscenium stage.
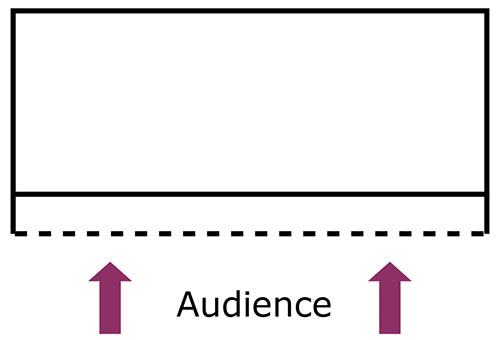
Proscenium stage outline. See larger version of proscenium stage outline here.
Here's an outline for an arena stage. Remember, for an arena stage An arena stage is also called a "theatre in the round" , the audience is on all sides.
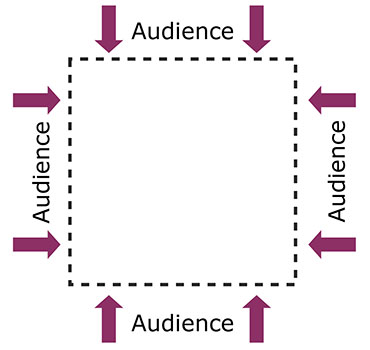
Arena stage outline. See larger version of arena stage here.
Lastly, here's an outline for a thrust theatre.
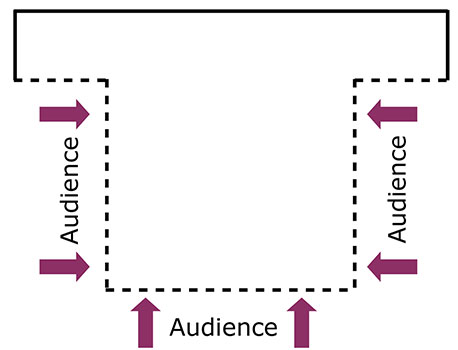
Thrust stage outline. See larger version of outline of a thrust stage here.
Have you noticed the difference between the dotted and solid lines? Dotted lines are used to indicate the 'wall' between the stage and the audience.
Entrances and Exits
Next on your ground plan, you need to add the exits and entrances, or where the actors can come onstage, and show how pieces of the set, or scenery, will be positioned on the stage.
Entrances and exits are indicated by a symbol comprised of two arrows that are close together going in opposite directions. The placement of your entrances and exits will be determined by the placement of scenery, such as flats, on stage.
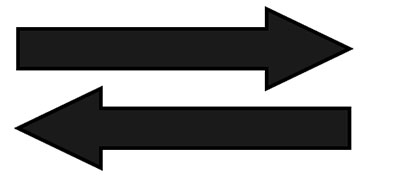
Arrows symbols to indicate entrances and exits
Symbols
A ground plan uses symbols to identify and show lots of different objects and items on a stage. Let's review some common ones!
A flat A flat is a piece of scenery that is flat and painted to represent something in the background of a set. is indicated by this symbol:
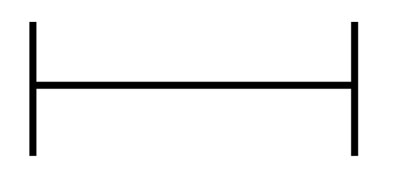
A generic flat symbol
Flats can be things like door flats and window flats.
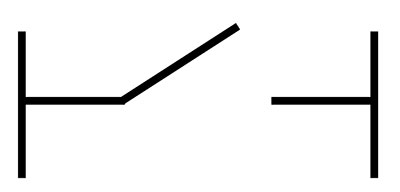
Door flat symbol
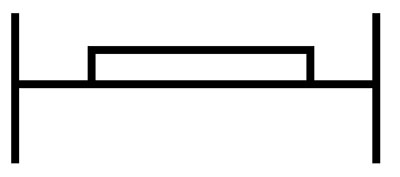
Window flat symbol
Sets are filled with other objects like tables, chairs, sofas, a rostrum (which is a platform or riser), and stairs.
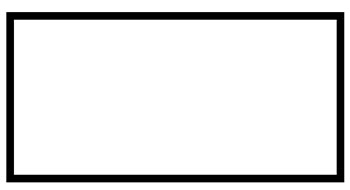
Table symbol
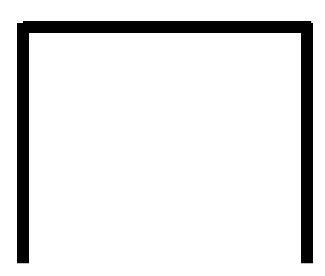
Chair symbol
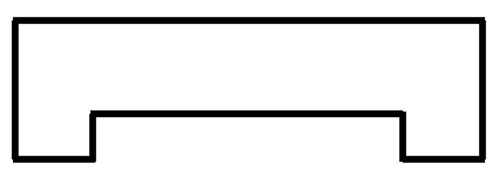
Sofa symbol
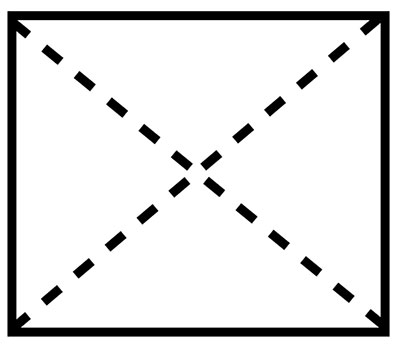
Rostrum or platform symbol
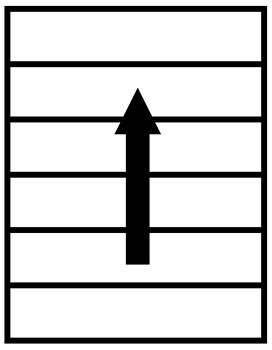
Stairs symbol
In addition to set items, a ground plan also has symbols for the curtain, backdrop, and scrim.

Curtain symbol

Backdrop symbol

Scrim symbol
The Key
When creating your ground plan, you must always have a key. The key explains the symbols used in the ground plan, and it should be part of the plan itself.
Below, check out an example ground plan and look at the key. Can you figure out what's going to be on the stage based on the key?
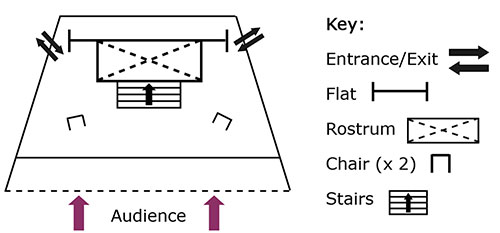
Ground plan example. See larger version of ground plan example here.
New Symbols
What if you have something else in the set design besides the few items we've mentioned, like a fireplace or a car? You can create a new symbol! Make a simple shape for the item you need and include in it your key.
The symbols in a ground plan are simple line drawings, so a car and fireplace might look like the following:
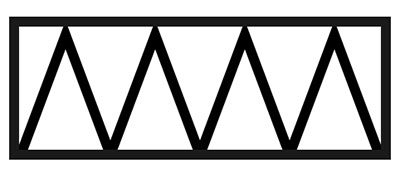
Fireplace symbol
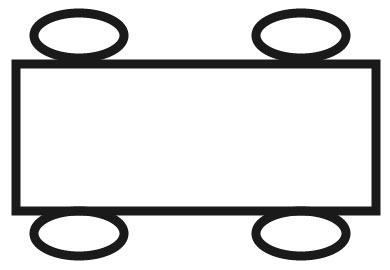
Car symbol
Scale
Symbols on a ground plan should be drawn to scale, meaning they should be proportionate. You don't have to draw exactly to scale but items should be drawn relatively in proportion to each other. For example:
- A kitchen table is about 4 to 6 times larger than the size of a chair.
- A chair is usually a third of the size of a sofa.
- Flats are not smaller than chairs.
- Tables are not bigger than flats.
- Doors are not more than twice the size of a chair.
The ground plan below is not drawn to scale.
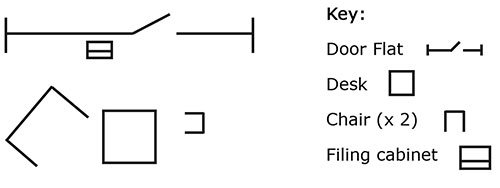
This ground plan is not to scale. See larger version of not-to-scale ground plan here.
Can you identify some inconsistencies in the size of the symbols on the above ground plan?
When drawing your ground plan, you may want to use a pencil and a ruler. Plus, it's nice to have an eraser handy!
Also, when drawing your ground plan, you won't include individual props. You should only include large set pieces and scenery, not a small prop like a hair brush or a frying pan.
Viability
When drawing a ground plan, you need to make sure the set is viable. What does a 'viable set' mean? It means the set needs to work for the actors and the audience! For example:
Doors, entrances, and exits should not be blocked by scenery.
Chairs shouldn't be placed too far upstage Upstage means away from the audience towards the back of the playing area. away from the audience.
Flats shouldn't be too far downstage Downstage means close to the audience, near the front of the playing area. to block the audience's view of the stage.
The ground plan below is not viable.
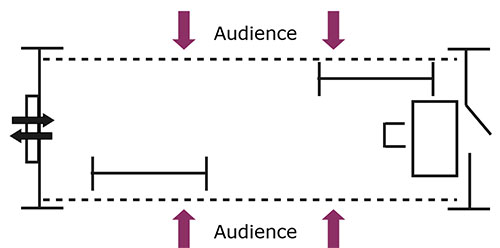
This ground plan isn't viable. See larger version of unviable ground plan here.
Do you know why the above ground plan isn't viable?
Examples
Do you want to try your hand at drawing some ground plans? Here are some suggestions!
- An office with a desk, two chairs, a filing cabinet, a door flat, a window flat, and another flat on a proscenium stage.
- A bedroom with a door flat, a desk, a chair, a bed, and a bedside table on a thrust stage.
- A police interview room with a table, three chairs, a door flat, and a flat with a two-way mirror on an arena stage.
Quick Review
Let's check your understanding of what we've learned:
The outline shape of the stage
- Is the stage proscenium? Thrust? Or another one?
- You must have a clear understanding of the type of stage before you put pencil to paper to create your stage design.
The scenery
- Big, required pieces of the set
- This would include walls or stairs, for example.
The position of the audience
- You must know where the audience will be seated within the performance space.
- What is the sight line?
The position of entrances and exits
- This could be part of the set, like a door within a wall.
- It could also be something off stage, but a designer must know how actors will make their entrances and exits.
The furniture
- Designers must include furniture pieces that are needed for the show and place them in such a way that they will be out of the way.
The key
- This explains the symbols used on the ground plan. Some of the symbols are commonly used by all designers.
- If you do not have a symbol for something you need, then make one up!
It is important that all items are labeled on a ground plan so it is clear to the director what is in the designer's head.
When creating a ground plan, just remember KAVES!
